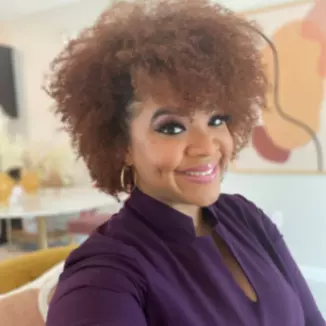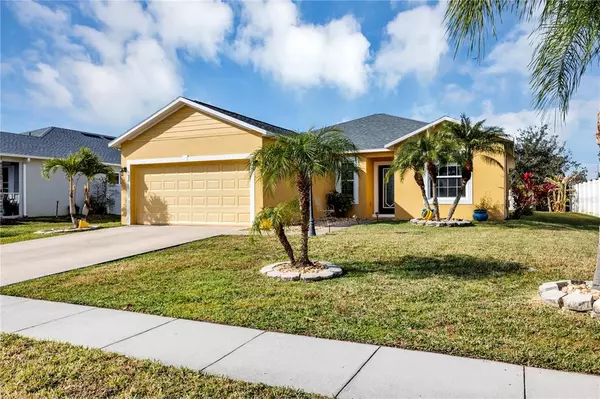$334,000
$344,999
3.2%For more information regarding the value of a property, please contact us for a free consultation.
3 Beds
2 Baths
1,545 SqFt
SOLD DATE : 04/03/2023
Key Details
Sold Price $334,000
Property Type Single Family Home
Sub Type Single Family Residence
Listing Status Sold
Purchase Type For Sale
Square Footage 1,545 sqft
Price per Sqft $216
Subdivision Brighton Lndg Ph 02
MLS Listing ID O6085736
Sold Date 04/03/23
Bedrooms 3
Full Baths 2
HOA Fees $135/qua
HOA Y/N Yes
Originating Board Stellar MLS
Year Built 2012
Annual Tax Amount $1,932
Lot Size 7,405 Sqft
Acres 0.17
Lot Dimensions 116'x65'
Property Description
Welcome Home, this is the one you've been waiting for! This beautiful three-bedroom, two-bath split floor plan home boasts a total of 2,069 sf and is nestled in the beautiful and quiet Brighton Landings gated community. As you enter the community you will notice manicured landscaping throughout. Pull up to the driveway and notice the pristine curb appeal and BRAND NEW ROOF (2022). This home has been very well maintained! A welcoming foyer greets you with a deep sightline that leads you past a spacious kitchen complete with stone counter tops & stainless steel appliances, then into the great room drowned in the natural light spilling in from the large sliding glass door leading out to a spacious backyard which is large enough and perfect for those upcoming summer barbecues. The primary suite features an en suite bathroom complete with a walk-in shower, double stone vanity and a spacious walk-in closet. Two additional bedrooms and a 2 car garage round out this splendid home. Don't let this one get away, schedule your private showing today.
Location
State FL
County Osceola
Community Brighton Lndg Ph 02
Zoning RS-3
Interior
Interior Features Ceiling Fans(s), Crown Molding, Eat-in Kitchen, Master Bedroom Main Floor, Split Bedroom, Stone Counters, Walk-In Closet(s)
Heating Central, Electric
Cooling Central Air
Flooring Carpet, Ceramic Tile
Fireplace false
Appliance Dishwasher, Disposal, Freezer, Microwave, Range, Refrigerator
Laundry Inside, Laundry Room
Exterior
Exterior Feature Lighting, Sliding Doors
Garage Driveway
Garage Spaces 2.0
Pool Other
Community Features Fitness Center, Gated, Playground, Pool, Sidewalks
Utilities Available Cable Available, Electricity Available, Electricity Connected
Amenities Available Fitness Center, Gated, Playground, Pool, Security
Waterfront false
Roof Type Shingle
Parking Type Driveway
Attached Garage true
Garage true
Private Pool No
Building
Lot Description Paved
Story 1
Entry Level One
Foundation Slab
Lot Size Range 0 to less than 1/4
Builder Name DR Horton Inc.
Sewer Public Sewer
Water None
Architectural Style Contemporary, Ranch
Structure Type Block
New Construction false
Schools
Elementary Schools Sunrise Elementary
Middle Schools Horizon Middle
High Schools Poinciana High School
Others
Pets Allowed Yes
HOA Fee Include Pool, Pool, Recreational Facilities
Senior Community No
Ownership Fee Simple
Monthly Total Fees $135
Membership Fee Required Required
Special Listing Condition None
Read Less Info
Want to know what your home might be worth? Contact us for a FREE valuation!

Our team is ready to help you sell your home for the highest possible price ASAP

© 2024 My Florida Regional MLS DBA Stellar MLS. All Rights Reserved.
Bought with EXP REALTY LLC

"Molly's job is to find and attract mastery-based agents to the office, protect the culture, and make sure everyone is happy! "






